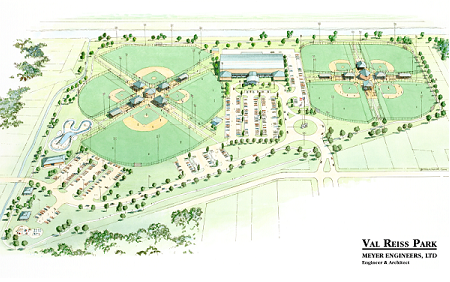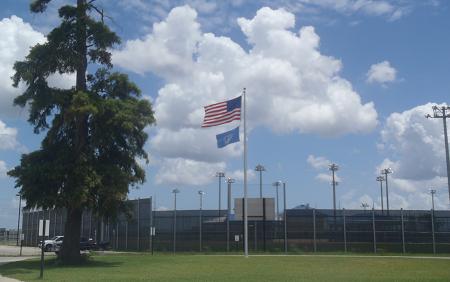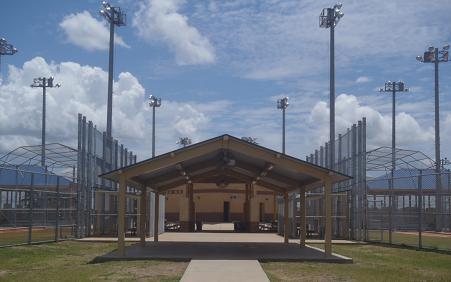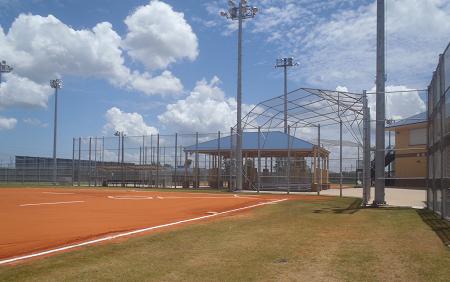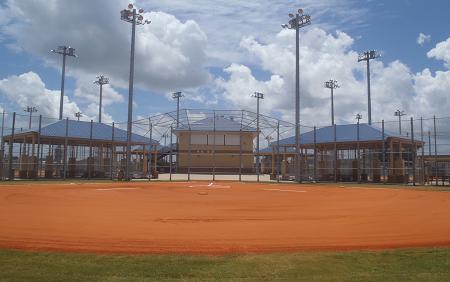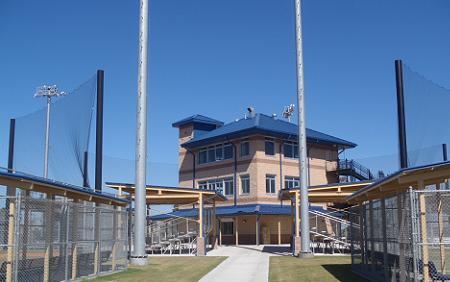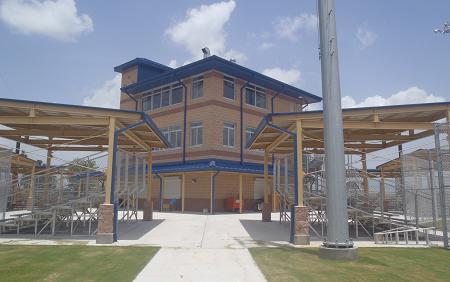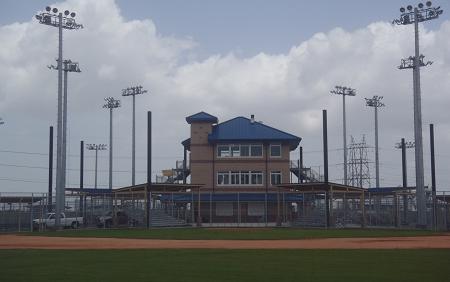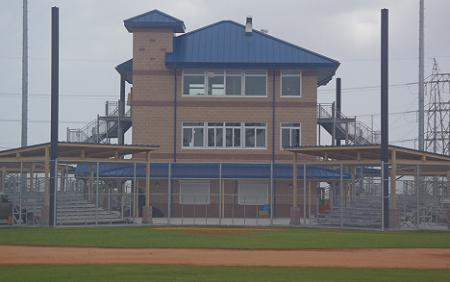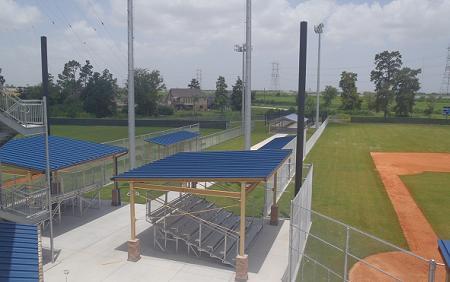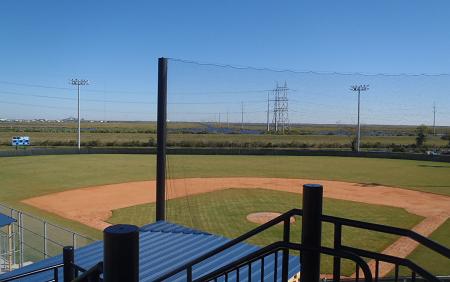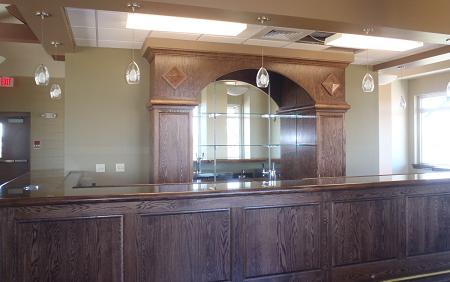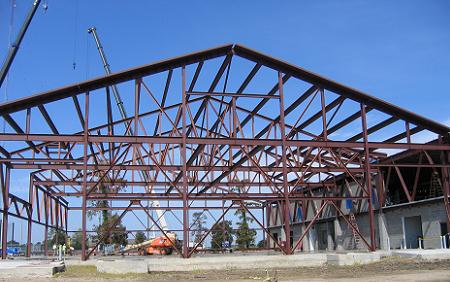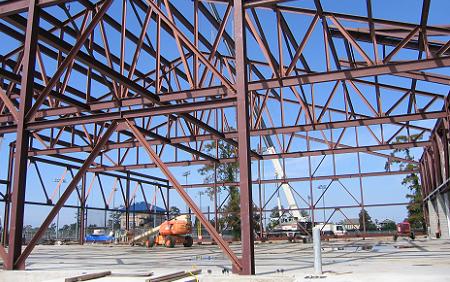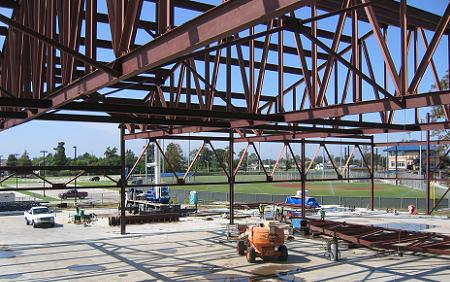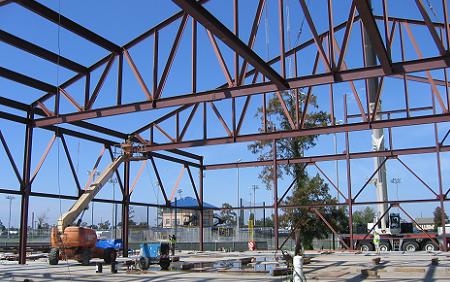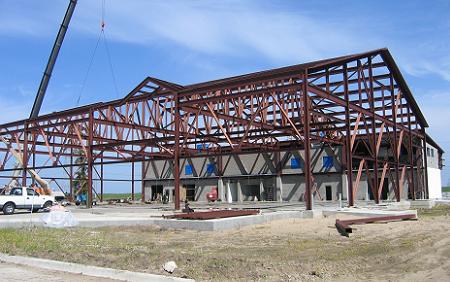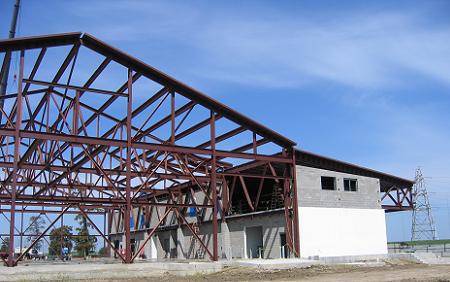Val Reiss Park | Parks and Recreation Projects
As part of rebuilding the recreation infrastructure in St. Bernard Parish after Hurricane Katrina, Meyer Engineers prepared a master plan for a 33-acre park which is the central focus for various recreational activities in St. Bernard Parish.
The Val Reiss Master Plan,
prepared by
Meyer Engineers, includes two state of the art
baseball/softball quadriplex fields that will
serve various age groups and handle large baseball and softball
tournaments. To compliment the two quadriplex fields, one 2,500 square
foot
concession/restroom building complete with a second-floor pressbox
area and one 3,600 square foot concession and restroom building
complete
with a
second floor pressbox area and third floor lounge area to view each
field were
constructed in the middle of each quadriplex. Various size
shelters are located throughout the park. Covered areas are provided
for each of the stand locations for the quadriplexes in order to
provide the spectators with shaded areas protected from the weather.
Each ballfield also has lighting designed specifically for the size of
the field to provide optimum lighting for the respective sporting
event. A high resolution pdf of the master plan can be viewed here.
In addition to the two quadriplexes, a 35,000 square foot multi- purpose facility is centrally located in direct view of the main entrance. The multi purpose facility consists of four full-sized basketball/volleyball courts, meeting rooms, office space, and a full service kitchen. The building will be able to accommodate various types of events from conference rooms, sports events, tournaments, and also house St. Bernard Parish’s Recreation Department.
As compliment to the Val Reiss ballfields and building complexes, a ¾ acre waterpark is planned as a future addition. It includes a lazy river, a flowrider, and a 3,500 SF building that is complete with restrooms, dressing area, concession stand, and admission area for the park. The waterpark will provide a cool getaway for tournament attendees.
For those that want to bring some cardio fitness to the scene, a 9/10 of a mile, 14 foot walking/bicycle/shuttle path runs the perimeter of the park that includes French Quarter style lighting to provide an aesthetically pleasing addition to Val Reiss. The path is wide enough to accommodate a shuttle to provide visitors with an easy access to all parts of the park which also includes a children’s playground with shelters for park visitors. To accommodate the visitors to Val Reiss, a circulation road was designed to connect the main entrance/exit to the secondary entrance/exit with multiple parking lots in between.
Substantial Completion Date: 2012
Construction Cost: $25,000,000
